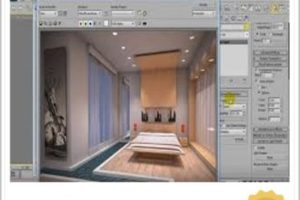REVIT ARCHITECTURAL
Introduction:
- Understanding BIM
- Understanding the difference between BIM and CAD
- Identifying the user interface
- Understanding the ribbon
- Understanding the options
- Understanding the project browser
- Understanding the properties palette
- Understanding the view
- Understanding the navigation bar
Core and Shell:
- Introduction
- Working with datum elements
- Creating Levels
- Creating Grids
- Creating Reference planes
- Creating wall by sketch
- Creating wall by pick
- Modifying wall properties
- Creating Wall types
- Creating curtain walls
- Creating Embedded walls
- Creating Stack walls
- Creating Wall sweeps
- Creating Wall reveal
- Creating floor slab
- Creating slab edge
- Creating Ceiling
- Creating Roof by Footprint
- Creating Roof by Extrusion
- Creating Fascia and Gutters
- Creating Roof openings
Working with components:
- Creating Doors and windows
- Door and window properties
- Creating Foundations.
- Stepped foundations
- Structural beams
- Beam Systems
- Adding Structural Braces
Basic Modify and Reporting Tools:
- Copy
- Align
- Trim
- Extend
- Offset
- Array
- Rotate
- Grouping
Model views and cameras:
- Introduction
- Overview
- Zoom/Pan Controls
- View tab create panel
- Navigation wheels
- View Properties
- Visibility / Graphics
- View Scale and Detail Level
- Crop Region
- Hide/Display
- View Discipline
- View Range
- Plan Regions
- Ceiling Plans
- Elevation Views
- Ceiling Plans
- Elevation views
- Section Views
- Camera views
- Walkthroughs
- 3D views
- Schedules / Quantities
- Object styles
- View Templates
- Section Box
Stairs, Railings, and ramps:
- Creating stairs.
- Creating Stairs with Landings
- Creating stairs by sketching Boundaries and Riser Lines
- Creating Spiral Stairs
- Modifying Stair Components
- Multi-Story Stairs and shafts
- Creating and Modifying Railings
- Railing Properties
- Creating Ramps
Dimensions and constraints:
- Introduction
- Object Information and Place
- Project North and True North
- Project templates
Working with Conceptual Mass:
- Introduction
- Creating Organics shape
- Creating Basic adaptive components
Room and Area:
- Introduction
- Placing Rooms
- Placing Room Tags
- Placing Room Separation lines
- Room schedules
- Rooms and Phases
- Placing Areas
- Area Types, Color schemes and Color Fills
- Managing Area and Volume Computation Settings
- Rooms and linked models
- Creating Areas and Area Schedules
Drafting and Detailing:
- Introduction
- Working with Text Annotations
- Understanding Detailing
- Creating a Repeating Detail
- Detail and Drafting Views
- Tags
- Drafting Techniques
- Using CAD files in Detail Views
- Detail Components
- Filled Regions
- Masking Region
- Region Patterns
- Text Notes
- Text Styles
- Reference Views
- Annotation Details
Groups:
- Introduction
- Create and place a Group
- Editing Groups
- Saving and loading Groups
- Binding and linking Groups
Presenting the building Model:
- Creating Renderings
- Legends
- Working with Drawing Sheets
Documentation:
- Introduction
- Setting up Sheets
- Viewports
- Title blocks
Training Hours: 30 hrs.
سارع و احجز مكان
للتسجيل:
https://forms.gle/vG7r9vpYHAiETCov6
💡لدينا دورات هندسية بكافة الاختصاصات-برمجة-مونتاج- الإنتاج التلفزيوني – Social Media …
📞 للتواصل والاستفسار
0096181879459
💥 ليصلكم كل جديد انضموا الى المجموعة التالية:
https://chat.whatsapp.com/Ep9IWpHwSHG9JmPfUmiKrc
:Telegram
https://t.me/AIAcademyWorkshops

