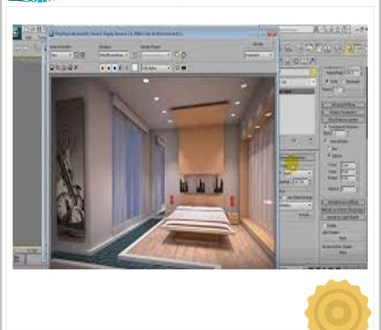سكتش أب ( SketchUp): هو برنامج تصميم هندسي معماري متوفر مجانا بالإنترنت. ويعتبر من أسهل برامج ثلاثية ابعاد وأكثرها مرونة. مميزاته: 1) صغر مساحته مقارنة ببرامج اخرى . 2) يعمل على أجهزة ذات امكانية جيدة ولا يحتاج الى موصفات عالية …
Introduction: Understanding BIM Understanding the difference between BIM and CAD Identifying the user interface Understanding the ribbon Understanding the options Understanding the project browser Understanding the properties palette Understanding the view Understanding the navigation bar Core and Shell: Introduction Working …
Introduction Basic interface and layout study (For whom don’t know 3Ds Max) Basic and extended primitives (For whom don’t know 3Ds Max) Basic layout setting for Architects (For whom don’t know 3Ds Max) Light Light Study presentation Vray Light (Types …
Introduction Basic interface and layout study Basic and extended primitives Basic layout setting for Architects Modeling Edit Poly Modeling Extrude Chamfer Cut and Slices Symmetry Mirror Modeling Designing a table and chair Designing a house using box Importing a plan …
مدخل الى الهندسة المعمارية ARCHITECTURE….Getting started between academic and professional experience. Understanding an Architect Role. Knowing what phases a project undergo : – Preliminary Concept Phase – Permit Phase – Tender Phase – Construction & Supervision phase. Showing …

